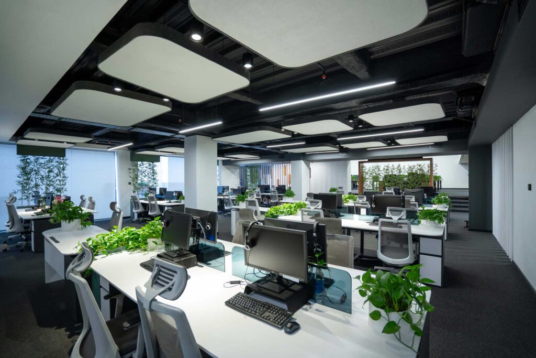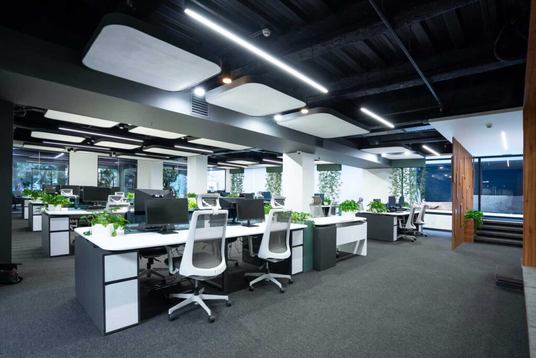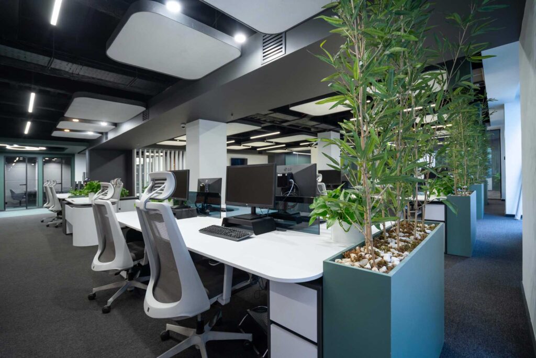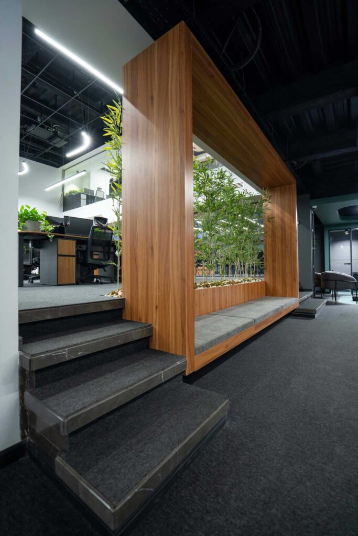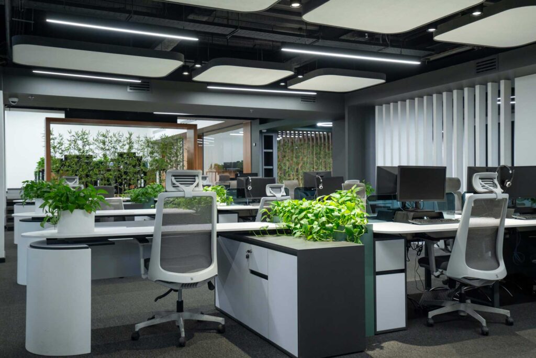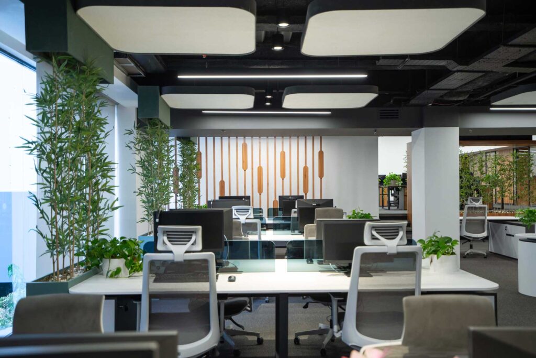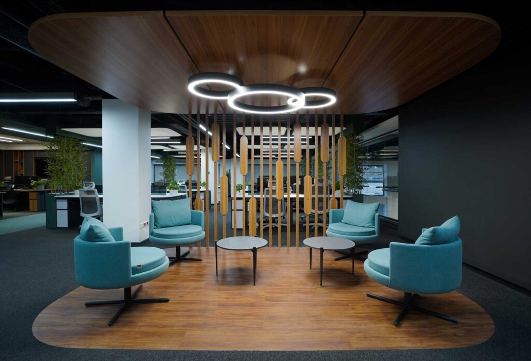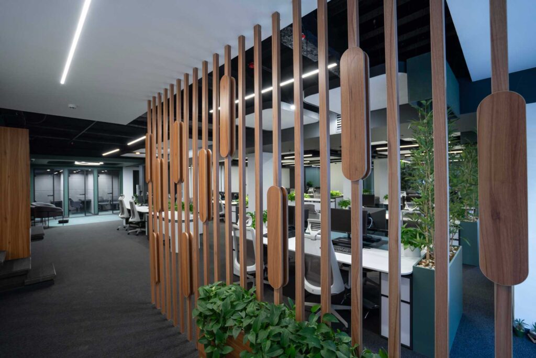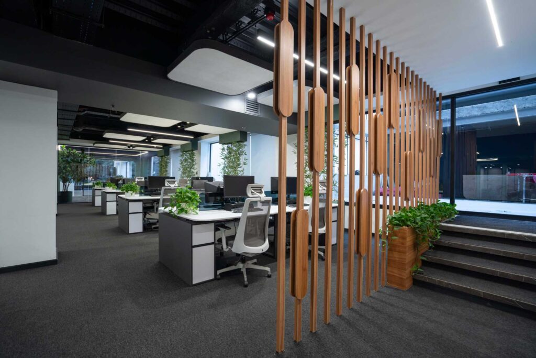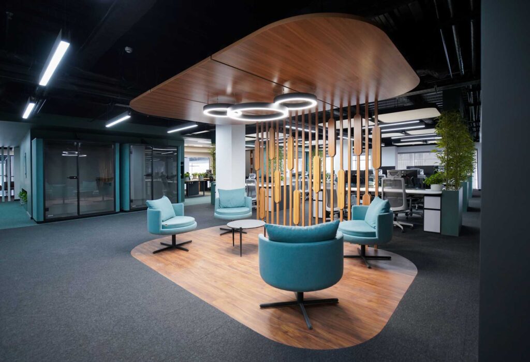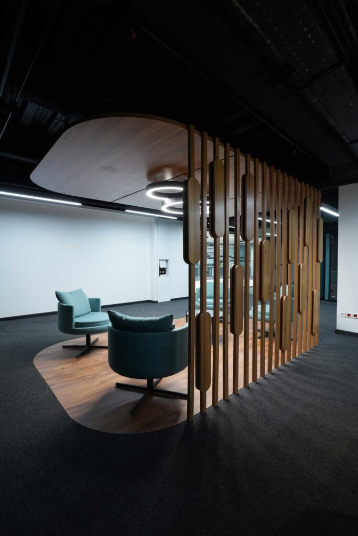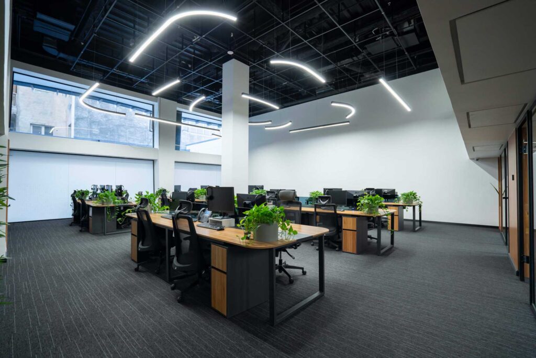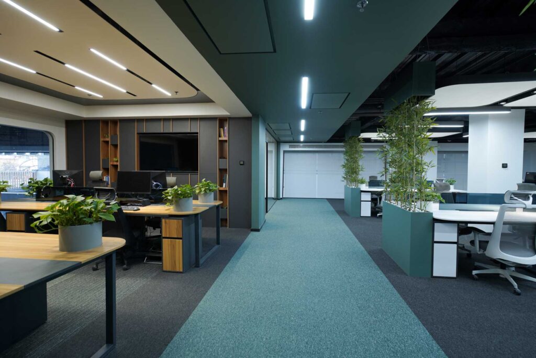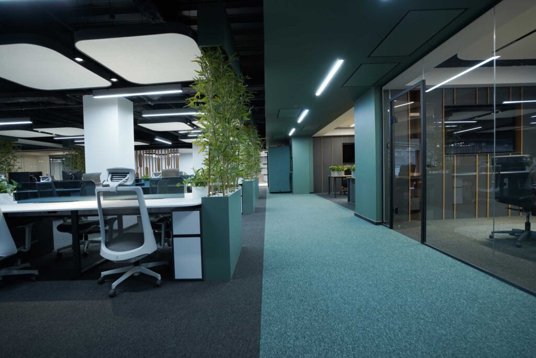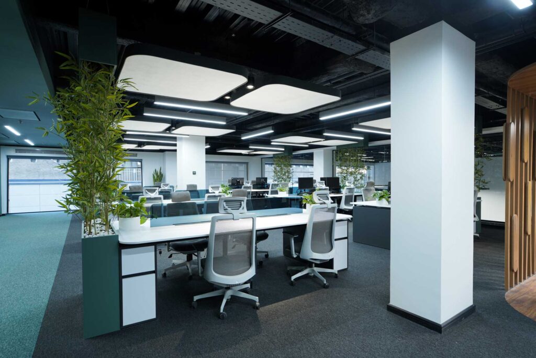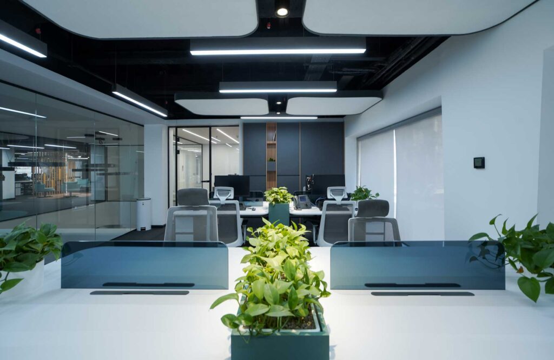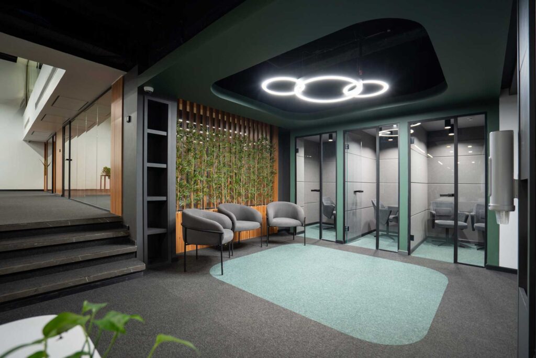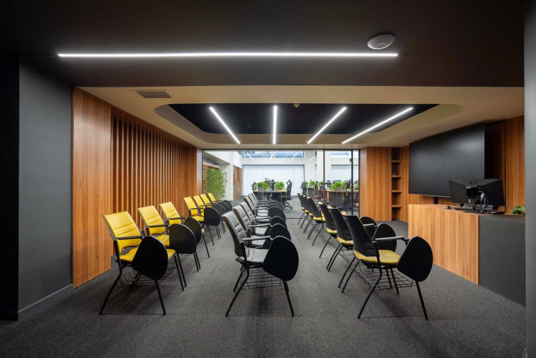Shariati Sales & Support Office
Client
Mofid Securities
date
2023
location
Tehran, Iran
Area
1500 m2
Description
Sales and Support offices in this building were placed both in ground floor and the mezzanine, so the challenge was to design them with a harmony, but still to distinguish the management section. To make that happen, the main color was green in both floors, but timber was added in the management section and the meeting room to achieve the highest quality in working atmosphere; the heigh ceiling and also maximized size of the desks made it even more comfortable for the managers using this area. There were different levels in the ground floor, which was used to separate employees’ section from the management and gave us the chance to create a symbolic resting area there, decorated by plants. A corridor was defined there, an end of which the phone booths were placed and the other end, headed to the terrace for dining, so all the high traffic areas were located along this main corridor, close to the entrance. In the mezzanine, the width of the building made a big challenge for having natural light in all rooms, so we decided to make a void, considering all the infrastructure and loads. We did it and the result was brilliant, it made the entrance double-height and improved the quality of every single space surrounding this void.

