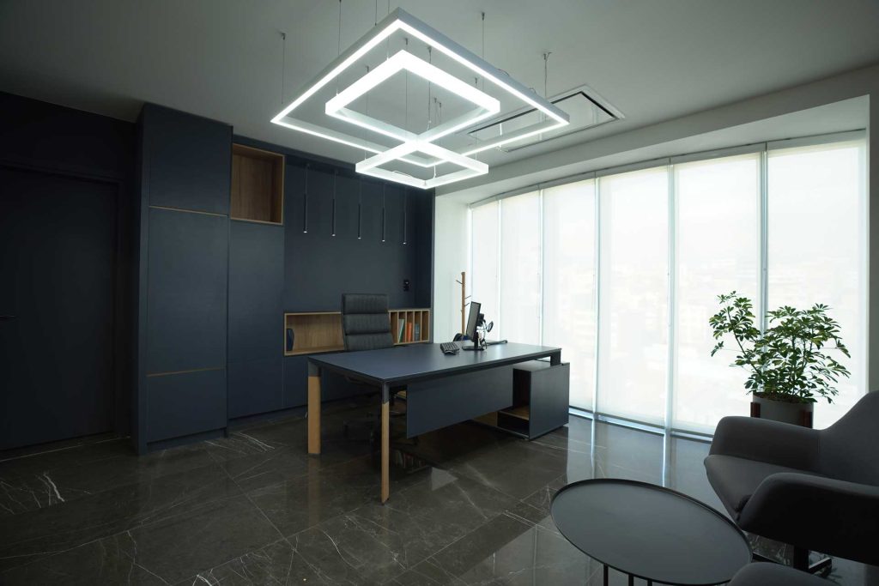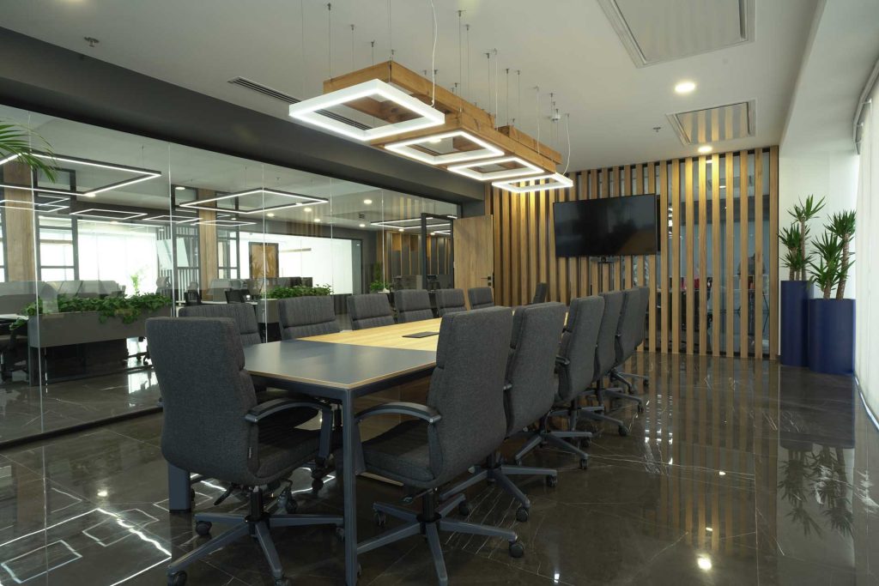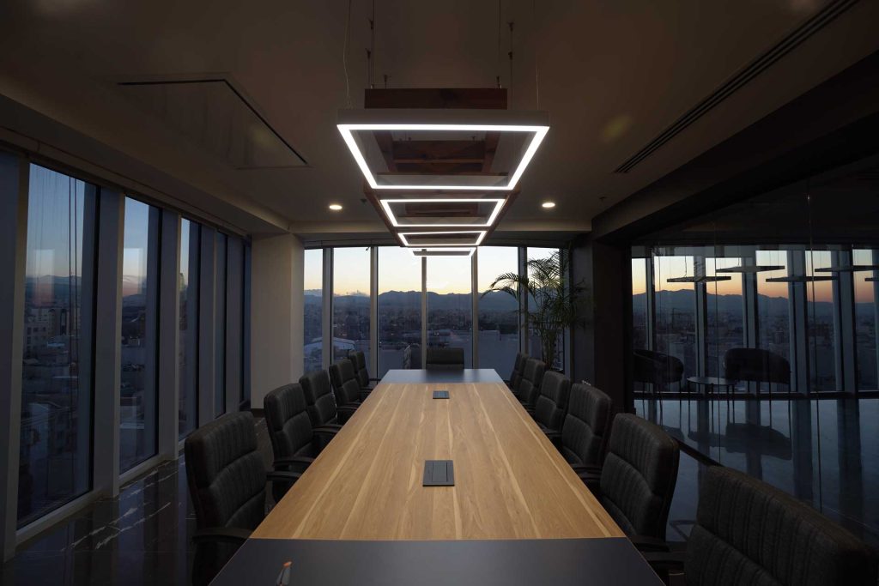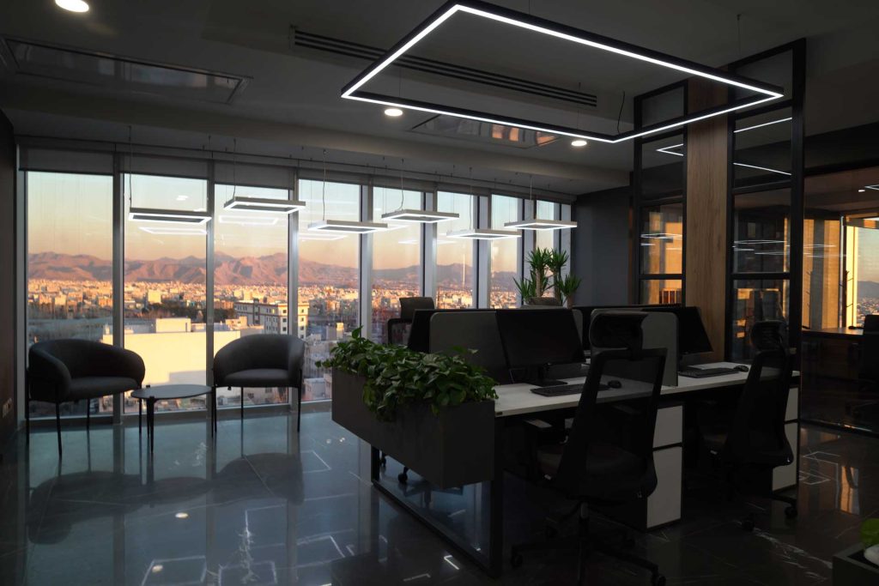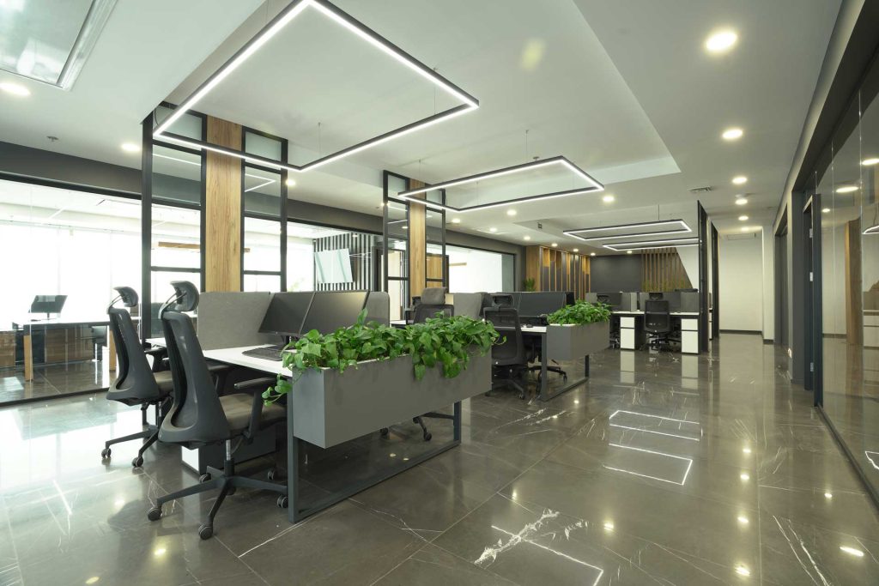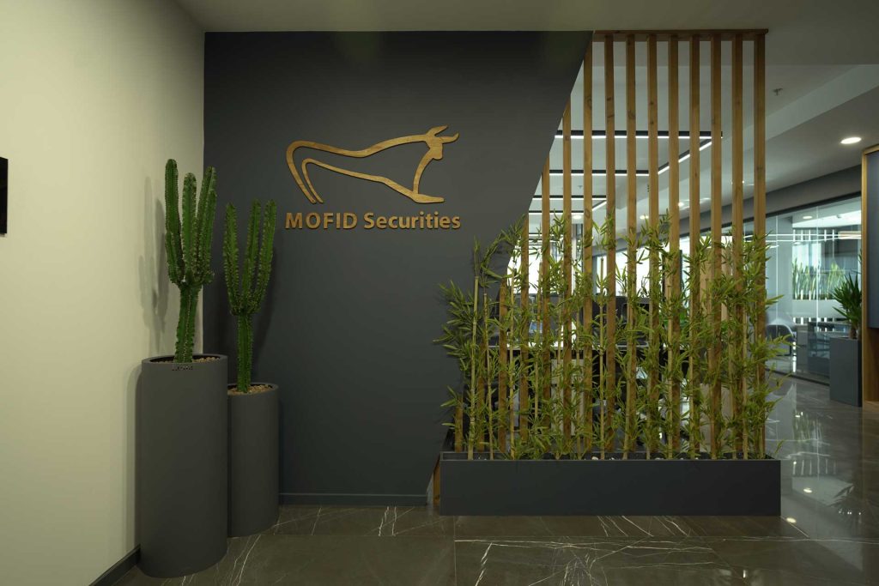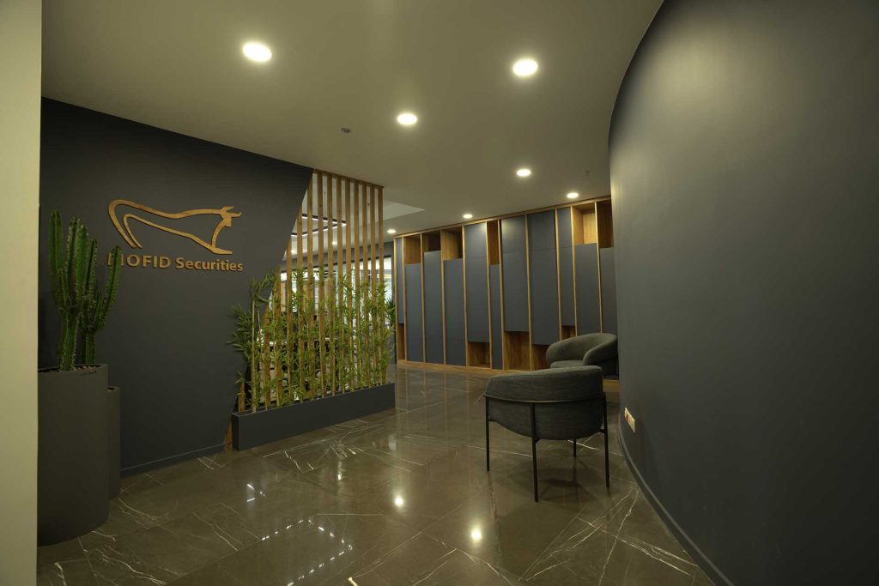Shariati Board of Directors Office
Client
Mofid Securities
date
2022
location
Tehran, Iran
Area
300 m2
Description
The top floor in the eight-story building, located in the intersection of Shariati and Motahari street. This unit was defined for conference rooms, along with the management offices. The main concept followed in all sections of this floor, is transparency. All the separators between the rooms are transparent, but at the same time totally soundproof and for giving more privacy in special views, they’re decorated by timber. The footprint of wood is all over this floor and is also employed in design of furniture and partitions.
Project Video
Project Photos



