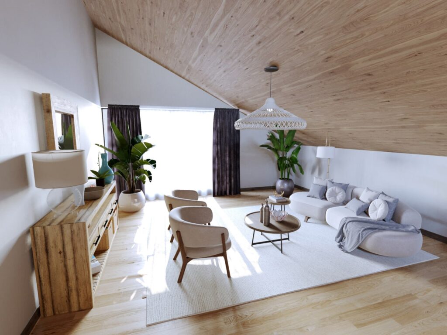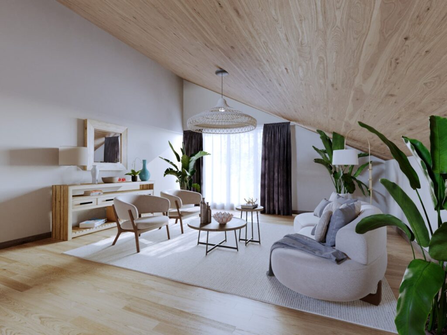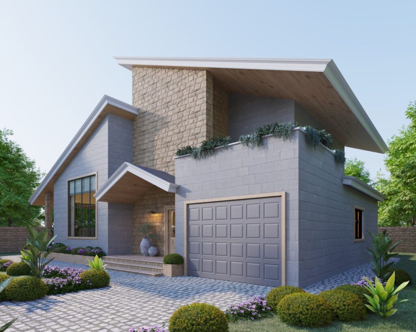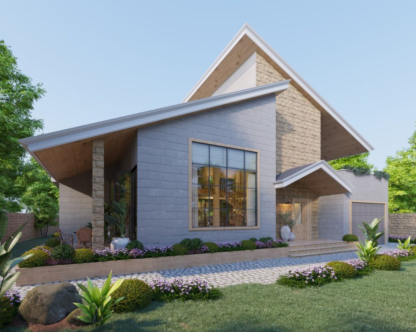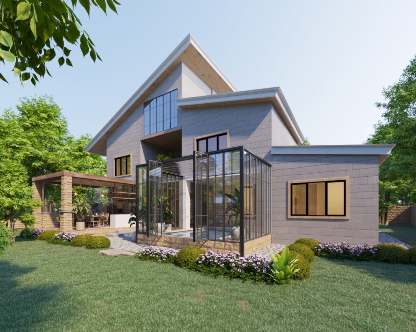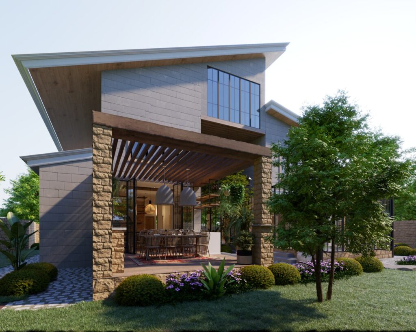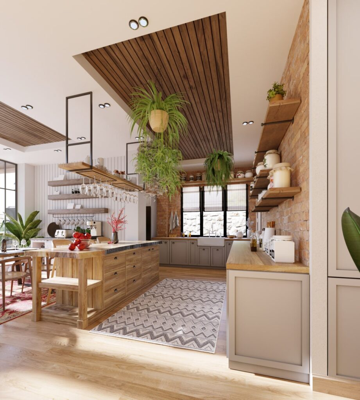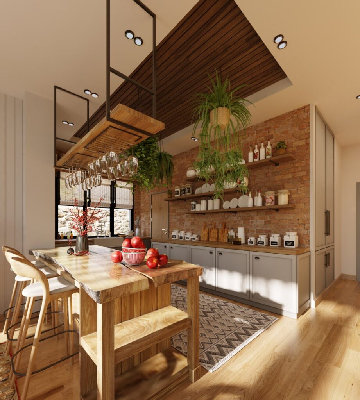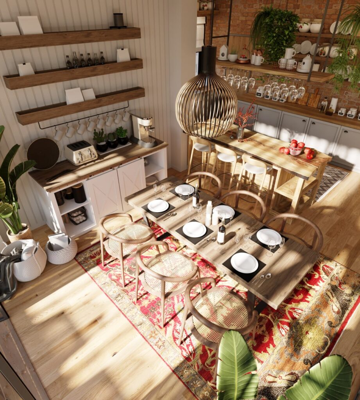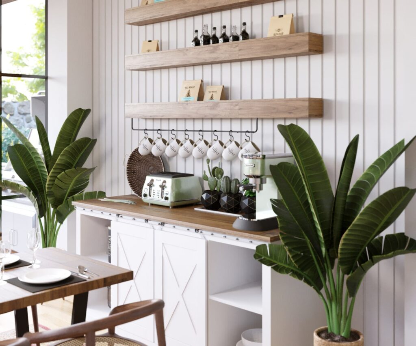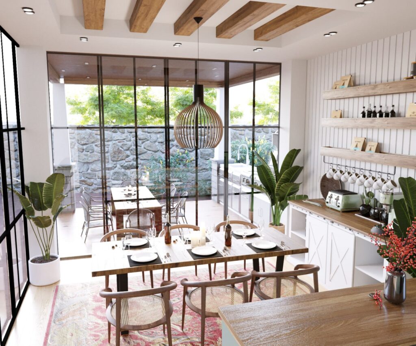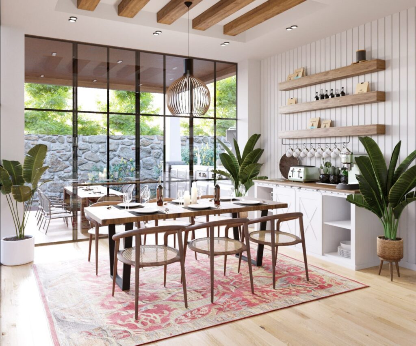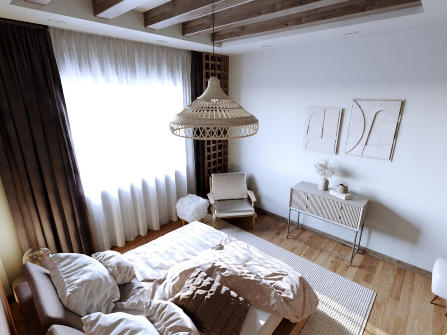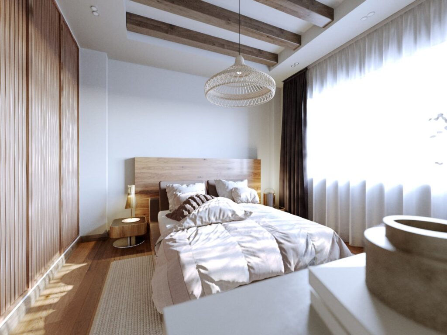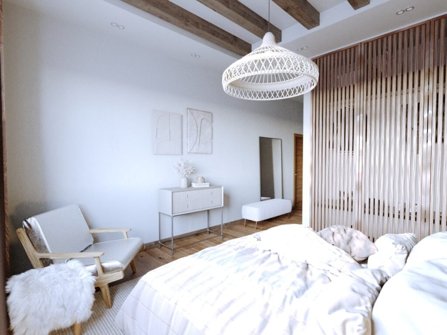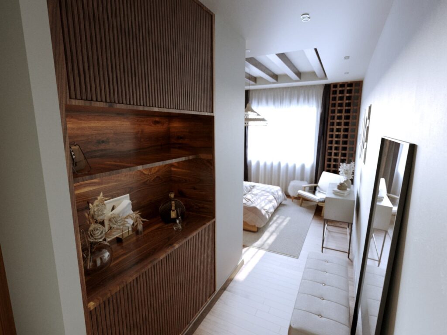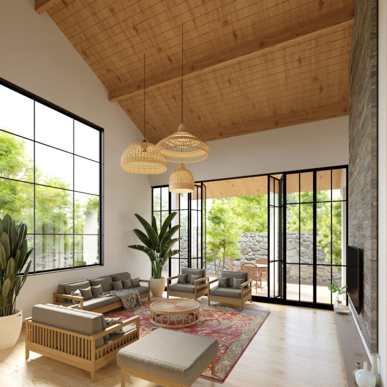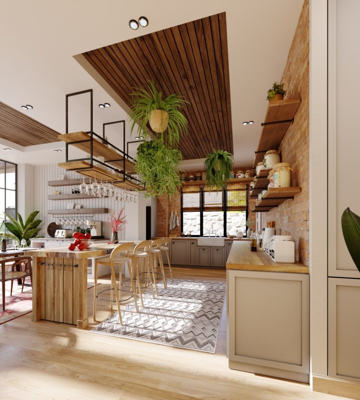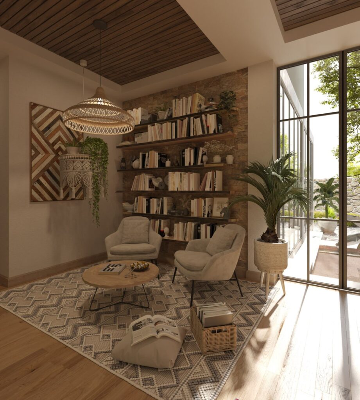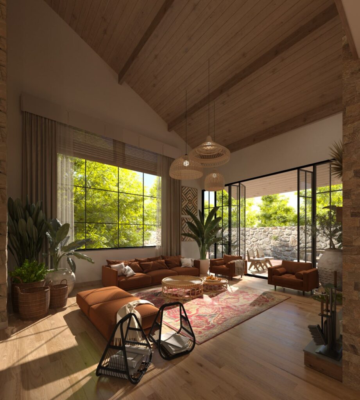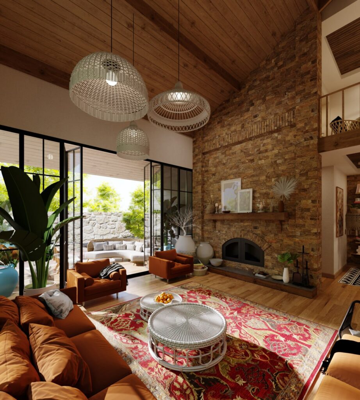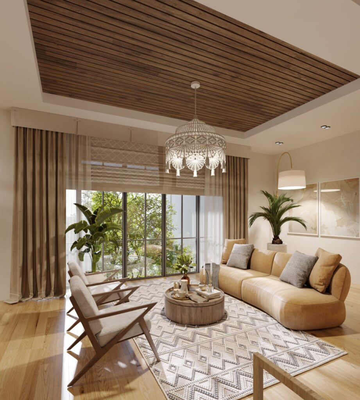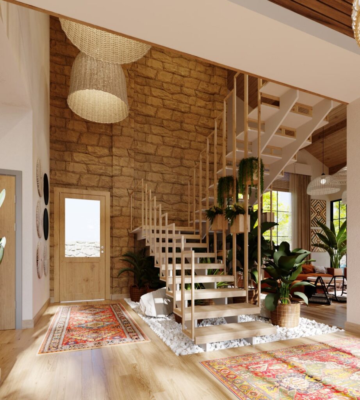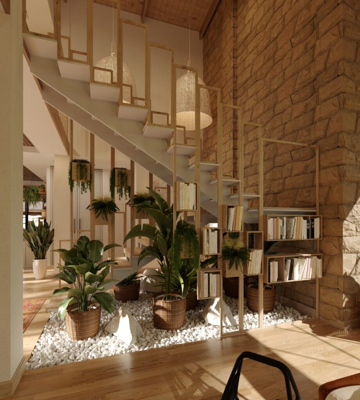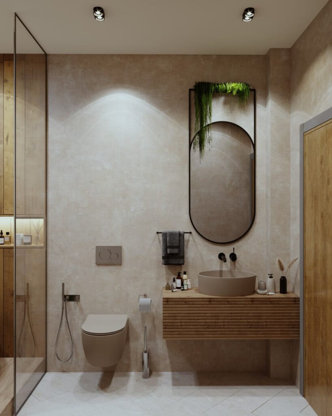Rasht Villa Design
Client
Mandani
date
2022
location
Rasht, Iran
Area
930 m2
Description
This villa is located in Gilan Province and covers an area of approximately 930 square meters. The building is designed in a rustic style, which emphasizes a natural, cozy, and warm aesthetic, drawing inspiration from the countryside and traditional architecture.
Key Features of the Design:
-Materials: The design incorporates wood, stone, and brick, with exposed beams and logs.
-Color Palette: A warm color palette is used, along with natural finishes to enhance the materials’ appearance.
-Fireplaces: Central focal points are created with fireplaces made of stone and brick.
Additional Elements:
-Large Windows: These are included to bring in natural light and connect the indoors with nature.
-Porches and Outdoor Spaces:
Wrap-around porches or decks are designed for outdoor living.
- Natural landscaping is employed to blend the home with its environment.
Overall, this villa highlights natural wood and incorporates large porches and open spaces, reflecting a simpler lifestyle.


