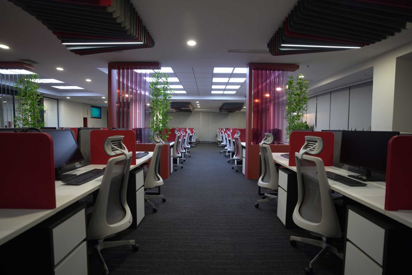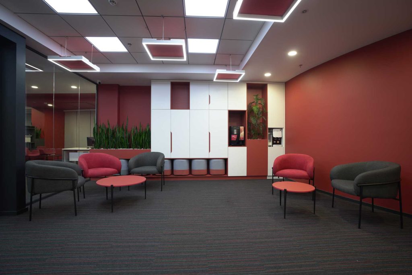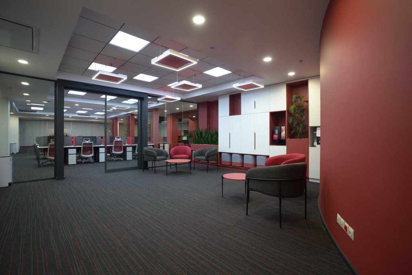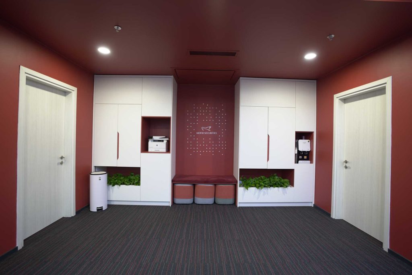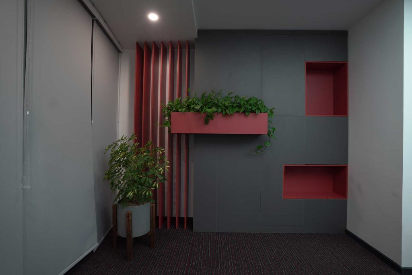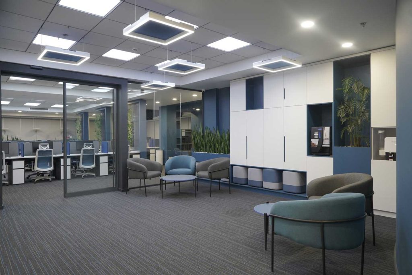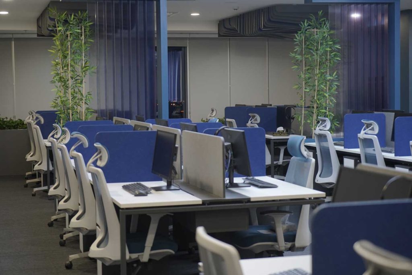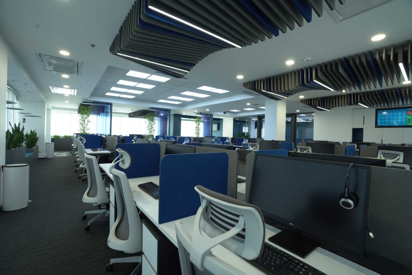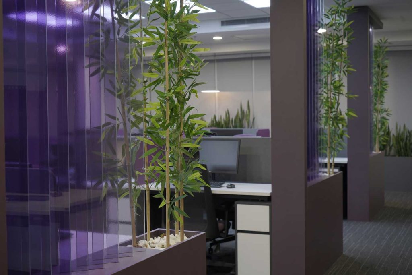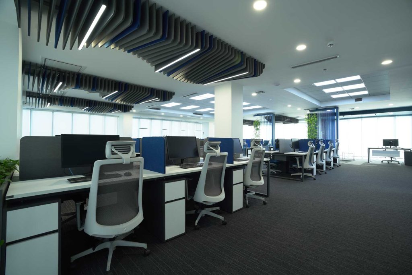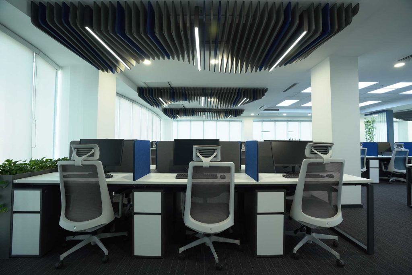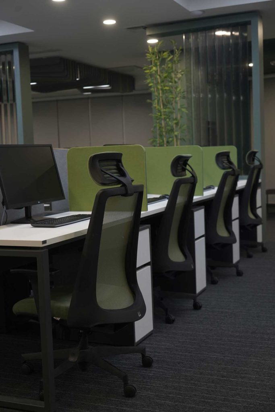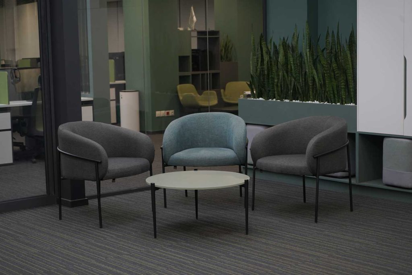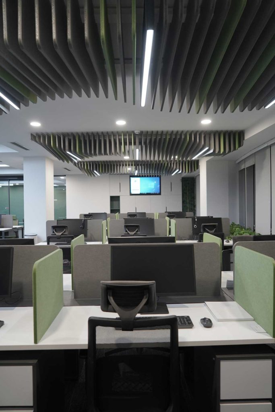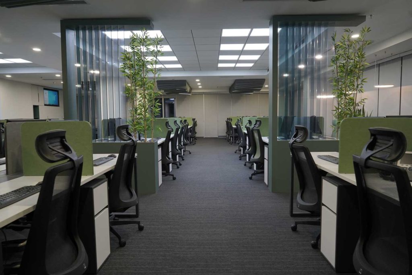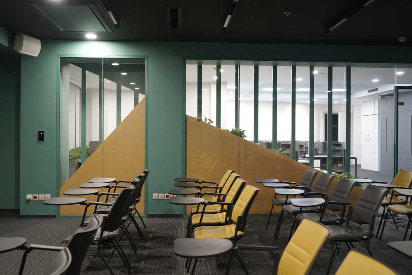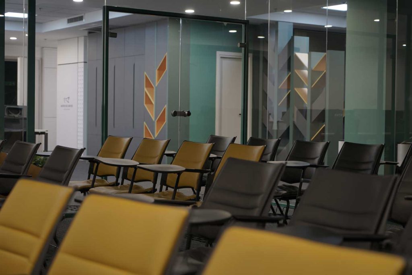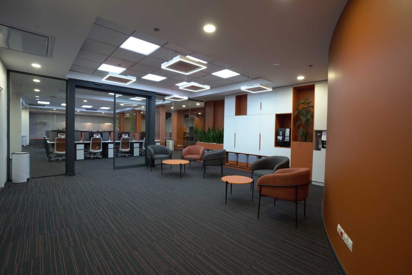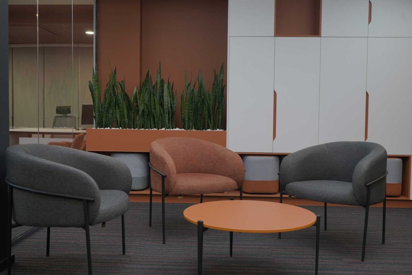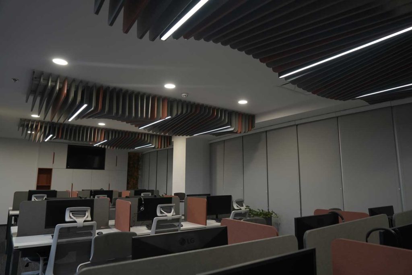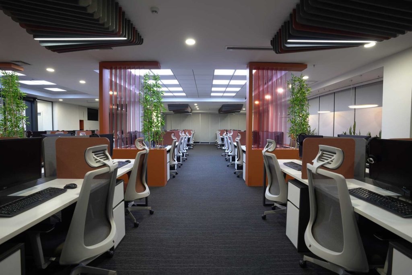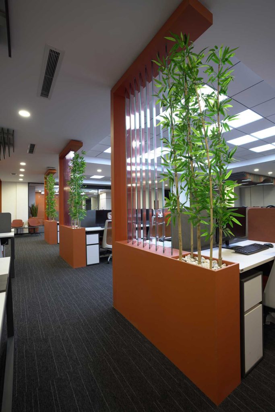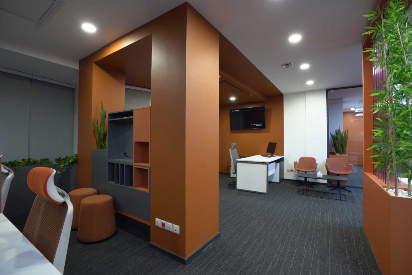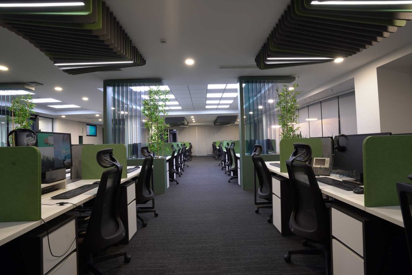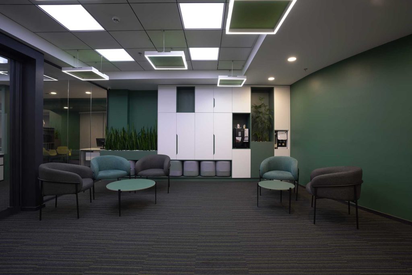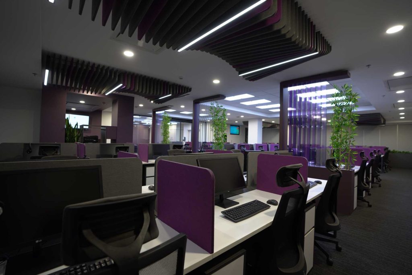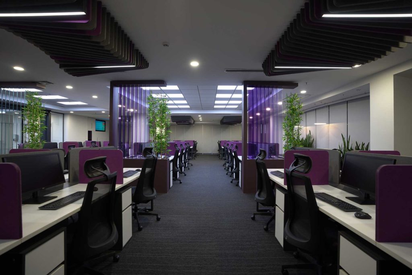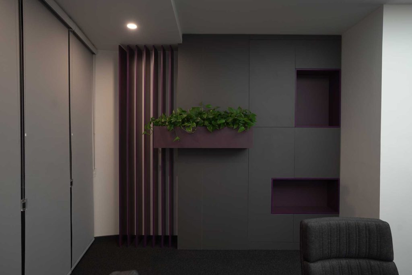Shariati Commercial Offices
Client
Mofid Securities
date
2022
location
Tehran, Iran
Area
3000 m2
Description
The main plan design in 5 floors is the same, as they have the exact same function except for the sixth floor which includes the server room, despite that the floors are distinguished only by colors. Each floor contains of two units of 100 and 150 square meters, which are separated by corridors leading to the elevator and stairs. The larger unit with a capacity of 60 employees, is also considered for a common area. On the other hand, the smaller unit with a capacity of 40 employees, according to the existing plan, is considered for the management and meeting room. Also, both units have service spaces such as pantry and toilet. Custom-sized employee desks are designed by our team and due to the essence of the call center space, acoustic panels were used on the ceiling, and flower boxes were put in the corridors for more privacy of the employees and to protect the working space from the visual nuisance of the walking paths.

