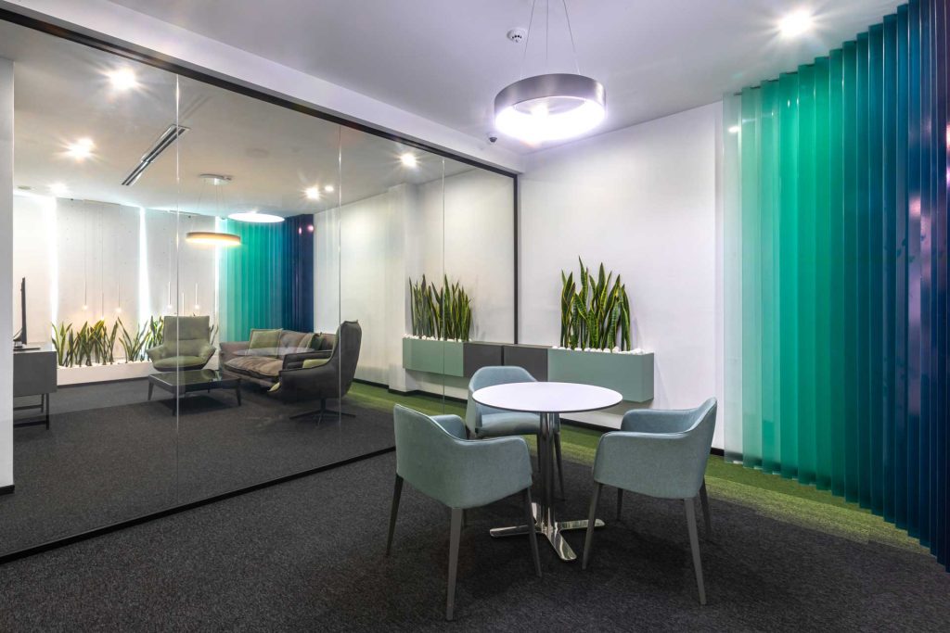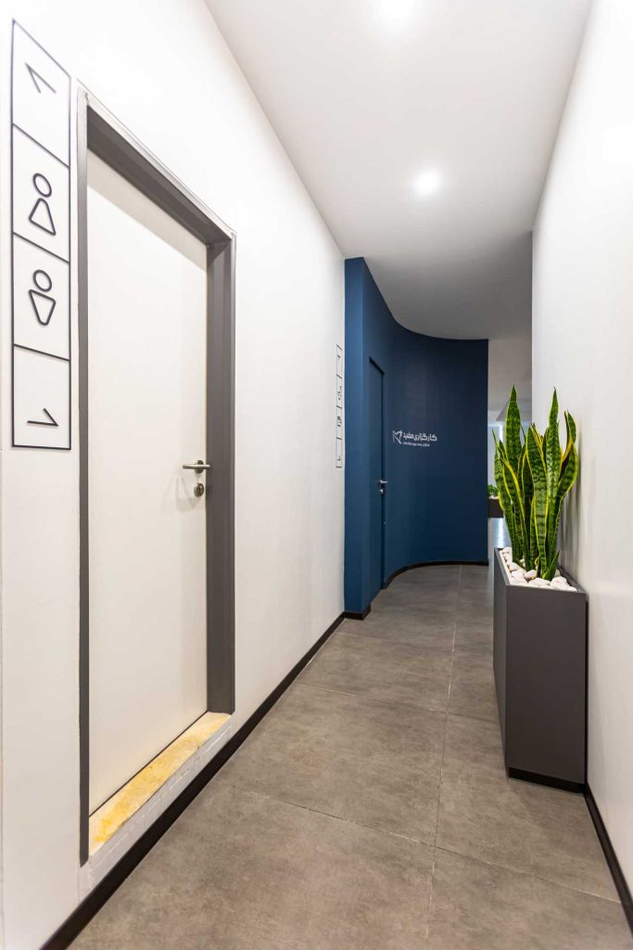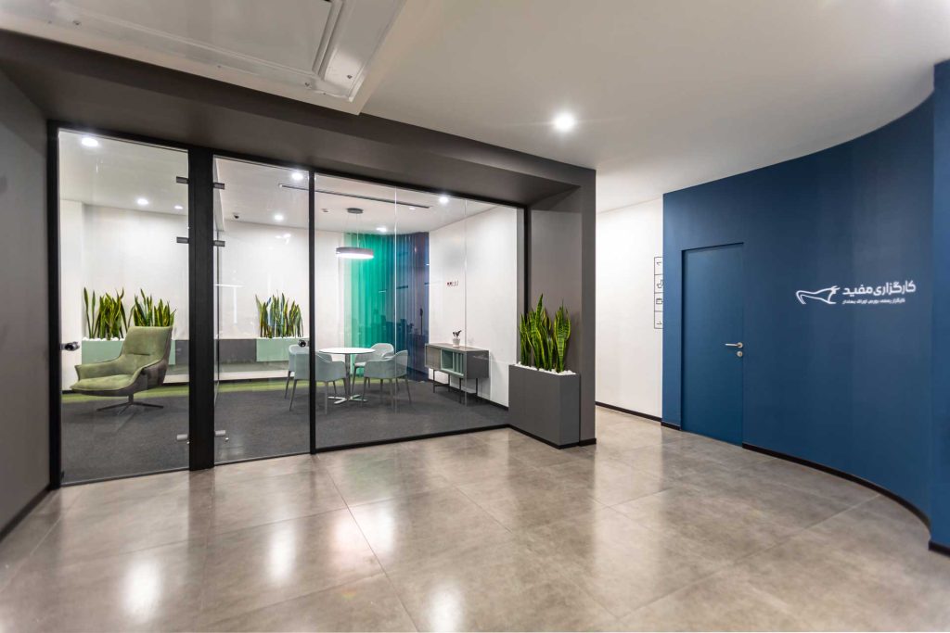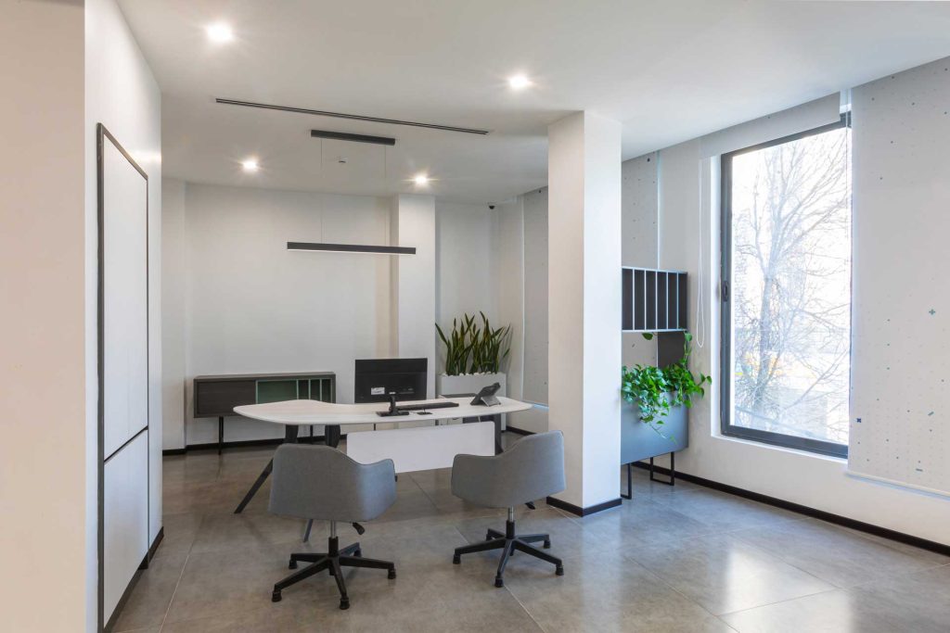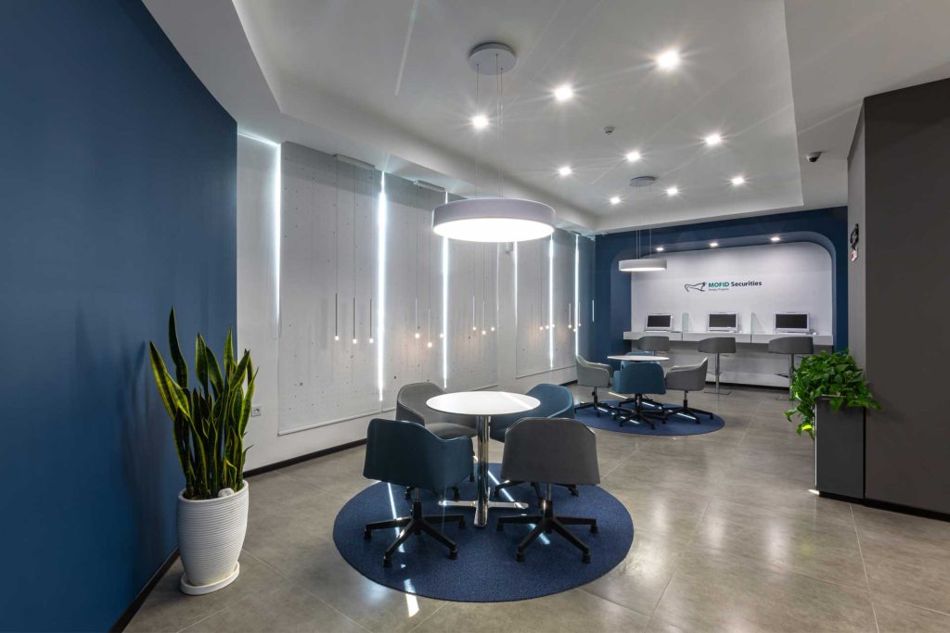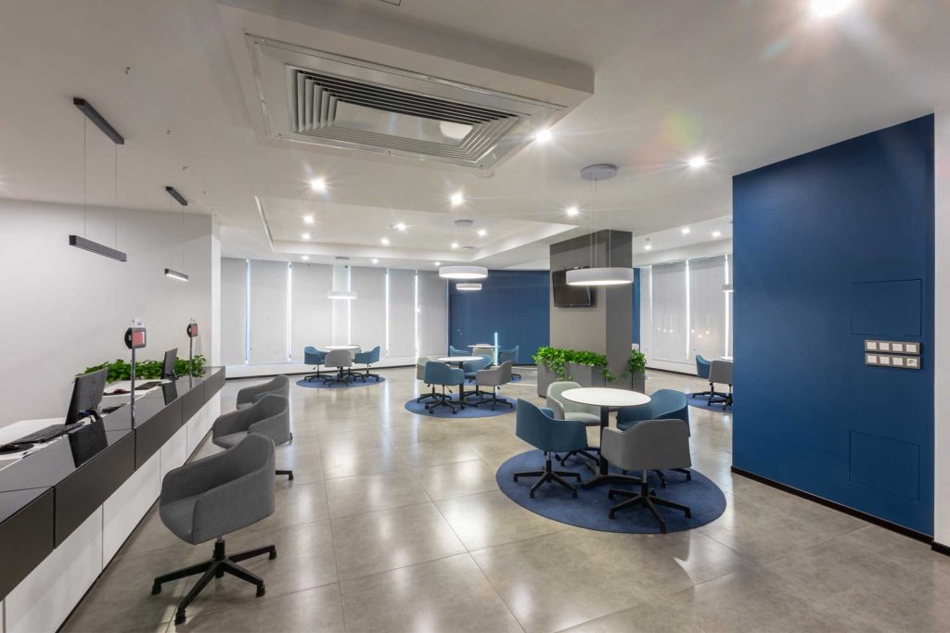Sa’adat Abad Investment Advisory
Client
Mofid Securities
date
2020
location
Tehran, Iran
Area
250 m2
Description
The focus of this project was on creating maximum space for employees by providing enough privacy while using service spaces. As a result, the southern part of the project was entirely dedicated to the waiting area for clients and registration, while the reception counters were placed in the entrance part, which was separated from other spaces with graphic walls in the corporate color of the company. Also, the most private space, VIP rooms, were placed in the westernmost part of the building. Special design, glass panels and all the furniture were customized for this room.
Project Photos

